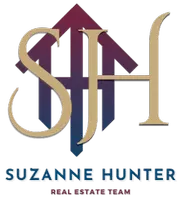Bought with Samantha Villatoro • Corcoran Icon Properties
$3,000,000
$2,288,000
31.1%For more information regarding the value of a property, please contact us for a free consultation.
4 Beds
2.5 Baths
2,710 SqFt
SOLD DATE : 05/13/2025
Key Details
Sold Price $3,000,000
Property Type Single Family Home
Sub Type Single Family Home
Listing Status Sold
Purchase Type For Sale
Square Footage 2,710 sqft
Price per Sqft $1,107
MLS Listing ID ML82000926
Sold Date 05/13/25
Bedrooms 4
Full Baths 2
Half Baths 1
Year Built 1977
Lot Size 7,000 Sqft
Property Sub-Type Single Family Home
Property Description
VIEWS, VIEWS, VIEWS! Perched in the highly coveted Millbrae neighborhood, 782 El Capitan is a breathtaking 4-bedroom, 2.5-bathroom home offering 2,710 sq. ft. of elegant living space and panoramic Bay views. A beautiful courtyard entry welcomes you, setting the tone for the charm and sophistication within. Step inside to find a seamless blend of sophistication and comfort-the formal living and dining rooms set the stage for unforgettable gatherings, while the expansive kitchen overlooks a warm and inviting family room. Sliding doors open to a spacious deck, where you can soak in unrivaled sunrises over the Bay. The mesmerizing sight of planes landing and taking off at nearby SFO adds an exciting touch, offering a front-row seat to the dynamic rhythms of the airport below. The main level also features a powder room, laundry room, and a 2-car garage with abundant storage. Upstairs, escape to your private primary suite, boasting a brand-new spa-like bathroom, alongside three additional well-appointed bedrooms and a second full bath. Located just minutes from downtown Millbrae, this home offers the perfect balance of tranquility and convenience, with top-rated schools, vibrant shops, renowned restaurants, major highways101/280, BART, Caltrain, and SFO all within easy reach.
Location
State CA
County San Mateo
Area Telescope Hills/Silva Ranch
Zoning R10006
Rooms
Family Room Separate Family Room
Dining Room Eat in Kitchen, Formal Dining Room
Kitchen Cooktop - Gas, Dishwasher, Freezer, Hood Over Range, Island, Microwave, Oven - Built-In, Refrigerator
Interior
Heating Forced Air, Gas
Cooling None
Fireplaces Type Family Room, Living Room
Laundry Inside, Tub / Sink, Washer / Dryer
Exterior
Exterior Feature Courtyard, Deck
Parking Features Attached Garage, On Street
Garage Spaces 2.0
Utilities Available Public Utilities
View Bay, City Lights, Neighborhood
Roof Type Shingle
Building
Story 2
Foundation Concrete Perimeter
Sewer Sewer - Public
Water Public
Level or Stories 2
Others
Tax ID 021-462-020
Horse Property No
Special Listing Condition Not Applicable
Read Less Info
Want to know what your home might be worth? Contact us for a FREE valuation!

Our team is ready to help you sell your home for the highest possible price ASAP

© 2025 MLSListings Inc. All rights reserved.
GET MORE INFORMATION
REALTOR® | Lic# DRE 01505241






