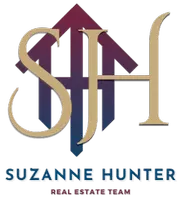3 Beds
3 Baths
3,408 SqFt
3 Beds
3 Baths
3,408 SqFt
OPEN HOUSE
Sun Aug 03, 2:00pm - 4:00pm
Key Details
Property Type Condo
Sub Type Condominium
Listing Status Active
Purchase Type For Sale
Square Footage 3,408 sqft
Price per Sqft $1,172
MLS Listing ID ML82009522
Bedrooms 3
Full Baths 3
HOA Fees $1,300/mo
HOA Y/N 1
Year Built 1988
Property Sub-Type Condominium
Property Description
Location
State CA
County Santa Clara
Area North Los Altos
Building/Complex Name Manresa Townhouse Association
Zoning REB4
Rooms
Family Room Kitchen / Family Room Combo
Other Rooms Bonus / Hobby Room, Den / Study / Office, Formal Entry, Laundry Room, Storage
Dining Room Breakfast Bar, Dining Area, Formal Dining Room, Skylight
Kitchen 220 Volt Outlet, Cooktop - Gas, Countertop - Granite, Dishwasher, Exhaust Fan, Garbage Disposal, Hood Over Range, Ice Maker, Microwave, Oven - Gas, Oven Range - Built-In, Gas, Pantry, Refrigerator, Skylight, Trash Compactor
Interior
Heating Central Forced Air - Gas
Cooling Central AC
Flooring Hardwood
Fireplaces Type Family Room, Gas Burning, Gas Log, Gas Starter, Living Room, Other Location, Primary Bedroom
Laundry Electricity Hookup (110V), In Utility Room, Washer / Dryer
Exterior
Exterior Feature Balcony / Patio, BBQ Area, Courtyard, Deck
Parking Features Attached Garage, Electric Car Hookup, Gate / Door Opener, Guest / Visitor Parking
Garage Spaces 2.0
Fence Complete Perimeter, Gate
Pool Community Facility, Pool - Fenced, Pool - Gunite, Pool - Heated, Pool - In Ground
Community Features Community Pool, Community Security Gate, Sauna / Spa / Hot Tub
Utilities Available Individual Electric Meters, Individual Gas Meters, Public Utilities
Roof Type Shingle,Wood Shakes / Shingles
Building
Story 2
Foundation Concrete Perimeter, Crawl Space
Sewer Community Sewer / Septic, Sewer - Public
Water Individual Water Meter, Public
Level or Stories 2
Others
HOA Fee Include Common Area Electricity,Common Area Gas,Fencing,Insurance,Insurance - Common Area,Insurance - Structure,Landscaping / Gardening,Maintenance - Common Area,Maintenance - Road,Management Fee,Pool, Spa, or Tennis,Reserves
Restrictions Age - No Restrictions,Pets - Allowed
Tax ID 175-61-005
Miscellaneous High Ceiling ,Inverted Floor Plan,Open Beam Ceiling,Security Gate,Skylight,Vaulted Ceiling ,Walk-in Closet ,Wet Bar
Security Features Secured Garage / Parking
Horse Property No
Special Listing Condition Not Applicable

GET MORE INFORMATION
REALTOR® | Lic# DRE 01505241






