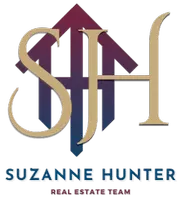2 Beds
2 Baths
1,024 SqFt
2 Beds
2 Baths
1,024 SqFt
OPEN HOUSE
Fri Aug 15, 4:00pm - 6:00pm
Sat Aug 16, 1:30pm - 4:30pm
Sun Aug 17, 1:30pm - 4:30pm
Key Details
Property Type Condo
Sub Type Condominium
Listing Status Active
Purchase Type For Sale
Square Footage 1,024 sqft
Price per Sqft $731
MLS Listing ID ML82016660
Bedrooms 2
Full Baths 2
HOA Fees $696/mo
HOA Y/N 1
Year Built 2009
Lot Size 1,458 Sqft
Property Sub-Type Condominium
Property Description
Location
State CA
County Santa Clara
Area Central San Jose
Building/Complex Name Skyline at Tamien Station
Zoning M1
Rooms
Family Room No Family Room
Dining Room Breakfast Bar, Dining Area in Living Room
Kitchen Countertop - Granite, Dishwasher, Garbage Disposal, Island with Sink, Microwave, Oven Range - Electric, Refrigerator
Interior
Heating Electric, Heat Pump
Cooling Central AC
Flooring Laminate, Tile
Laundry Inside, Washer / Dryer
Exterior
Exterior Feature BBQ Area, Courtyard, Dog Run / Kennel, Fire Pit
Parking Features Assigned Spaces, Gate / Door Opener, Guest / Visitor Parking, On Street, Parking Restrictions, Underground Parking
Garage Spaces 2.0
Pool Cabana / Dressing Room, Community Facility, Pool - Heated, Spa - In Ground
Community Features BBQ Area, Cabana, Community Pool, Community Security Gate, Elevator, Gym / Exercise Facility, Trash Chute
Utilities Available Individual Electric Meters, Public Utilities
View City Lights, Hills, Mountains
Roof Type Tile
Building
Story 1
Unit Features Corner Unit
Foundation Combination
Sewer Sewer - Public
Water Public
Level or Stories 1
Others
HOA Fee Include Common Area Electricity,Exterior Painting,Garbage,Insurance - Common Area,Insurance - Structure,Management Fee,Pool, Spa, or Tennis,Recreation Facility,Reserves,Roof,Water / Sewer
Restrictions Pets - Cats Permitted,Pets - Dogs Permitted,Pets - Rules
Tax ID 434-46-095
Miscellaneous High Ceiling ,Security Gate,Walk-in Closet
Security Features Controlled / Secured Access,Fire System - Sprinkler,Secured Garage / Parking
Horse Property No
Special Listing Condition Not Applicable
Virtual Tour https://my.matterport.com/show/?m=m8YzZ45rgyS&brand=0

GET MORE INFORMATION
REALTOR® | Lic# DRE 01505241






